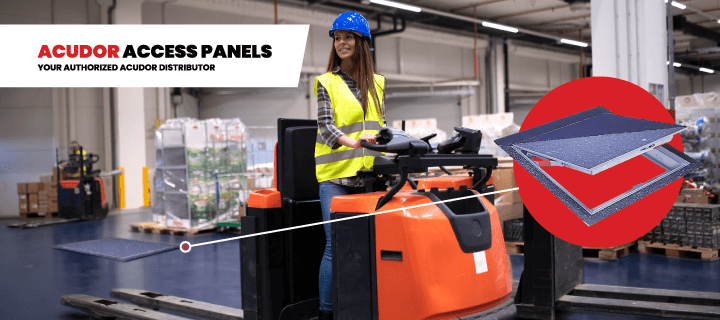Step-by-Step Guide to Installing Acudor’s Fire-Rated Access Doors Posted by Acudor Access Panels on 23rd Oct 2024
Failure to ensure building code compliance can seriously affect commercial construction. Fire-rated access doors are crucial in allowing access to building systems while slowing down fire spread. Acudor, a leader in access solutions, offers a variety of fire-rated access doors, including the popular FW-5050 and SVA-DL smoke vents.
This guide will walk builders and designers through the installation process for these essential features involving you.
Understanding Fire-Rated Access Doors
Fire-rated access doors are designed to slow the spread of fire for a set duration, usually between 30 minutes and 3 hours. They meet building code requirements by preserving a building’s structural integrity and gives occupants time to evacuate in a fire. These access doors are available in many sizes and configurations to meet diverse needs. Here is a closer look at two popular Acudor solutions:
- FW-5050 - Fire Rated Insulated Access Door: This fire-rated, insulated access door provides excellent thermal resistance and fire protection. It is ideal for walls and ceilings when temperature control is crucial.
- SVA-DL Smoke Vents: These automatic smoke vents activate in the event of a fire, releasing smoke and heat buildup, preserving structural integrity and enhancing firefighter visibility.
Essential Tools and Materials
Before we begin, ensure you have the necessary tools and materials for a safe and efficient installation.
- Tools: measuring tape, level, drill, saw, screwdriver, and caulk gun.
- Materials: fire-rated access door, appropriate fasteners, and construction adhesive, as well as sealant.
Installation Steps for Acudor Fire-Rated Access Door
1. Preparation Is Key
- Choose the location: Consider building code requirements, such as the smallest clearance distances from walls and accessibility needs for individuals with disabilities. Ensure the chosen location allows for proper door operation and clearance.
- Clear the area: Remove any obstructions around the planned installation site.
2. Cutting the Opening
- Measure and mark: Accurately mark the dimensions for the opening on the wall or ceiling with a measuring tape and level. Adhere to the specifications of the fire-rated access door.
- Precise cutting: Use a saw to cut the opening, ensuring a clean and snug fit for the door frame.
3. Installing the Door Frame
- Position the frame: Place the door frame within the cut-out, ensuring its level and plumb. Check with the level for accuracy.
- Secure the frame: Use appropriate fasteners (screws or nails) to attach the frame to the surrounding structure.
4. Installing the Door Panel
- Attach the panel: Use hinges or other specified hardware to connect the fire-rated access door panel to the frame, depending on the model.
- Test and adjust: Ensure the door closes and seals properly, guaranteeing a tight fit for optimal fire protection.
5. Finishing Touches
- Seal the deal: Apply fire-rated caulk or sealant around the perimeter of the door frame to prevent air leakage and enhance fire resistance.
- Hardware installation: Following the manufacturer's instructions, install any extra hardware, such as latches or handles.
6. Testing and Inspection
- Final check: Conduct a thorough inspection to verify the door is installed correctly and meets all building code requirements.
- Fire testing (optional): Consider performing a fire test to ensure the door meets its specified fire resistance rating for critical installations and to confirm its performance in real fire scenarios.
Addressing Common Installation Challenges
- Misaligned Door Frame: If the door frame is not level or plumb, the door may not close properly or seal effectively. Use a level to ensure the frame is properly aligned before securing it.
- Difficulty Cutting the Opening: If you are having trouble cutting the opening accurately, consider using a laser level or a template to guide your cuts.
- Sealing Issues: Ensure that the sealant is applied evenly and completely around the perimeter of the door frame to prevent air leakage and maintain fire resistance.
- Hardware Compatibility: Verify that the hinges, latches, and other similar hardware are compatible with the specific fire-rated access door model you are installing. These things are also vital in a fire-rated access panel’s performance.
- Building Code Compliance: Consult with local building officials to ensure your installation meets all applicable codes and regulations.
Acudor: Your Reliable Partner for Fire Safety Compliance
Following these steps and prioritizing safety, you can seamlessly install Acudor fire-rated access doors. Proper installation is crucial for the door's fire safety performance, safeguarding building occupants over time.
Protect your commercial space and meet building codes with Acudor's fire-rated access doors. Preserve building integrity and improve accessibility while enhancing your building's design. Contact us today at (888) 622-8367 or request a quote online.
Acudor Access Panels is a trusted and authorized distributor of Acudor products. We are proud to bring you their full range of industry-leading access doors and panels.





